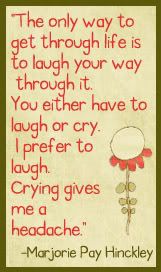Okay a little overdue but here are some pictures of the inside of our new place.
Front Door
 Hallway to the Right of the front door
Hallway to the Right of the front door Laundry room that goes out to the Garage
Laundry room that goes out to the Garage Master Bedroom- we obviously need to Paint so our stuff goes.
Master Bedroom- we obviously need to Paint so our stuff goes. Our Closet- We finally have a REAL Closet!!
Our Closet- We finally have a REAL Closet!!We absolutely love our new place and the kids are enjoying the space. We feel so very blessed we were able to not only find this place but were able to get it with the option to buy in a year or so. Our new ward is awesome and the neighborhood seems great and full of kids. Jocelyn is loving her new school and is finally being challenged with her schooling.























